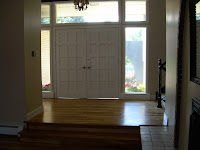No, this posting isn't about a basement which is superior to all others. It's about the basement at the Superior house.
After trying to sell the house in Superior for two months, I put it up for rent. I had a great bite, but that deal fell through. Then a friend of a friend was interested in possibly renting it with a view to eventually buying it. That deal fell through. Then another couple in Phoenix was interested, he came out but they found a cheaper place, so that deal fell through. Finally another couple was interested, but they don't want to move in till mid January.
Since they are most likely to rent it, and since they have cats, I thought it would be a good idea to finally cover the walls in the basement. The basement is a very nice walk-out, but it never got finished, which means that the walls consisted of insulation nailed to concrete (for the foundation) covered with vapor barrier. This combination is very fragile, I spent a lot of time fixing tears in it, and I could just see the cat shredding the insulation. So I decided to put drywall up.
Here's what the basement looked like with all the insulation. All the junk is from the previous owner, I took this pic when we first bought the place.

Because the walls are concrete, drywalling the basement would mean building "partition walls" which are simple walls made of 2x4s but don't support any weight of the house, then putting the drywall over it. I hired Walter to do the work, as that would have been more effort than I wanted to do (plus carrying all those sheets of drywall down the path to the basement would have been quite a pain).
I foolishly decided to do it legal and get a permit. I wrote up what I was going to do, and the city happily gave me a permit. For $435. When I questioned them on charging me $435 for $1500 worth of work, they said the permit is based on the (assumed) $7k increase in value of the house. Let's hope they are correct in their assumptions. I gritted my teeth and paid the bill.




































